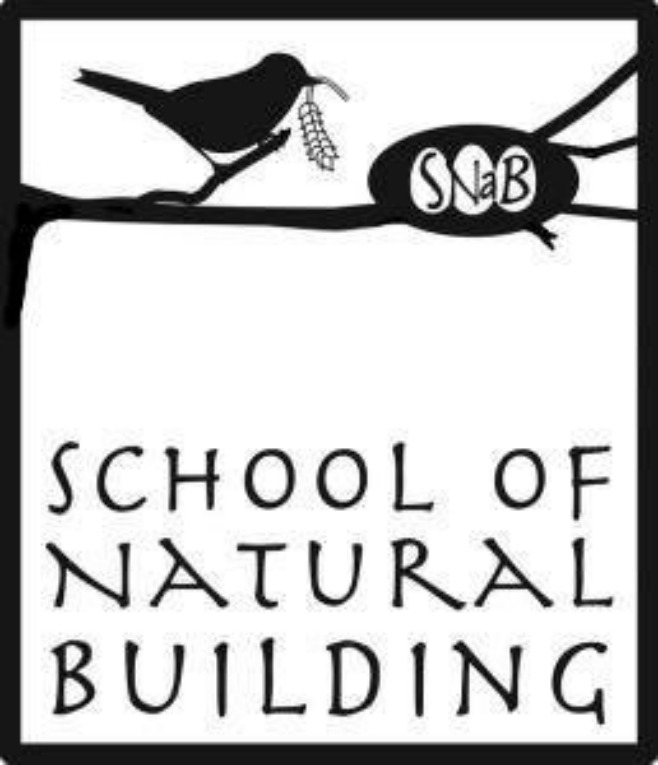Project designed by Straw Works Design team, including concept design, planning, building regulation and construction drawings. The first Living Building Challenge registered project in the UK
This building contains NO cement, limited plastics (all uPVC free), no squirty or foamy stuff in tubes, no materials with added formaldehydes. These are the design standards and specifications that we use all the time, and achieve high quality, healthy, beautiful, cost effective buildings. There are always alternatives! No compromise on environmental principles.
Constructed by volunteers of the Cuerden Valley Park Trust with courses run by the School of Natural Building for carpentry, car tyre foundations, straw bale walls, lime rendering and cedar shingling
Client: Cuerden Valley Park Trust
Project Manager: John Stainton, Chair of the Board CVP
Location: Cuerden Valley Park, Bamber Bridge, Preston PR5
Build cost: £400,000
Size: Internal area 238m2, external area including decking 385m2
Type: Visitor Centre including cafe, classroom, offices for CVPT and toilets
Construction: Loadbearing strawbale walls and timber frame construction, making this a hybrid. The roof is covered in cedar shingles – with the rear section mono pitch and the front section forming a curved roof. Where the two join, clerestory windows provide natural daylighting into the corridor below. A curved glazed screen forms the front elevation, with a raised decking area overlooking the fantastic views of the parkland.
We are hoping to become the first building in the UK to achieve the Living Building Challenge accreditation https://living-future.org/lbc








