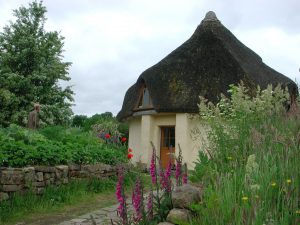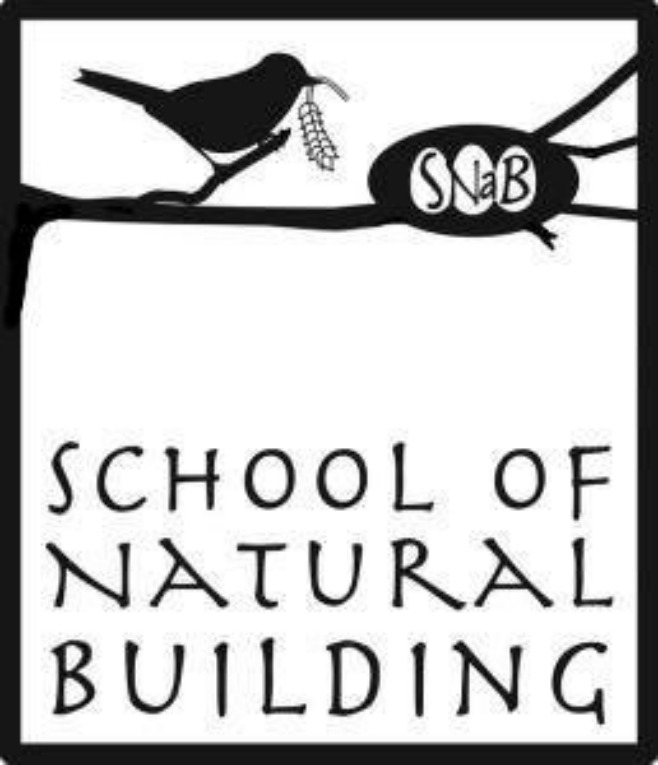
This 3 storey house had planning permission before straw was envisaged for the walls. Barbara Jones worked with Marcus McCabe and Kate Mullaney to design and build this gorgeous loadbearing family home, mostly designed on the back of an envelope! Loadbearing straw buildings are so simple to construct, all that was needed was an experienced builder (Barbara) to guide the work, and she ran courses in strawbale building and lime plastering, plus gave advice on all aspects of the rest of the build. A circular house with windows and doors facing all 4 points of the compass, it has a central concrete block chimney that supports the roundwood floor joists and rafters, made from a woodland planted at Marcus’ birth. There’s a small room on the third floor in the thatched roof, and it’s plastered inside with clay from the grounds. Built in 1997, the courses attracted many people who went on to work more in straw. Among them were Rob Hopkins of Transition towns, Norita Clesham who went on the build the iconic Spiral house and Bee Rowan who trained with Barbara from 2000 and went on to work part time with her till 2011. It took 4 days to build the straw walls and 4 months to put on the thatched straw roof!
